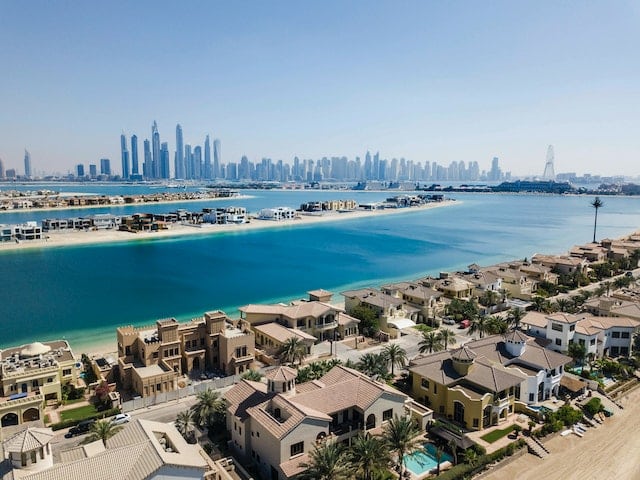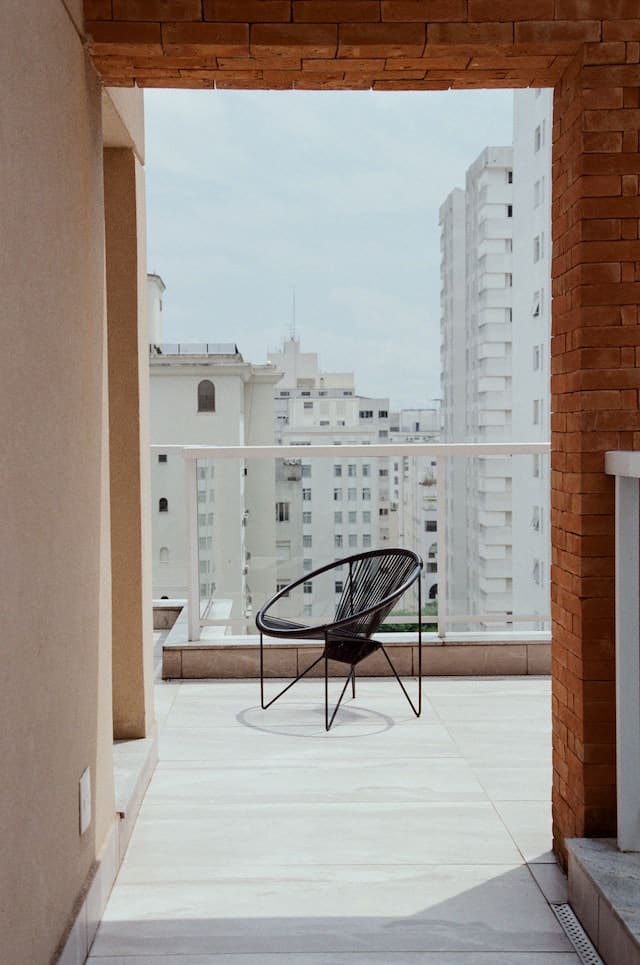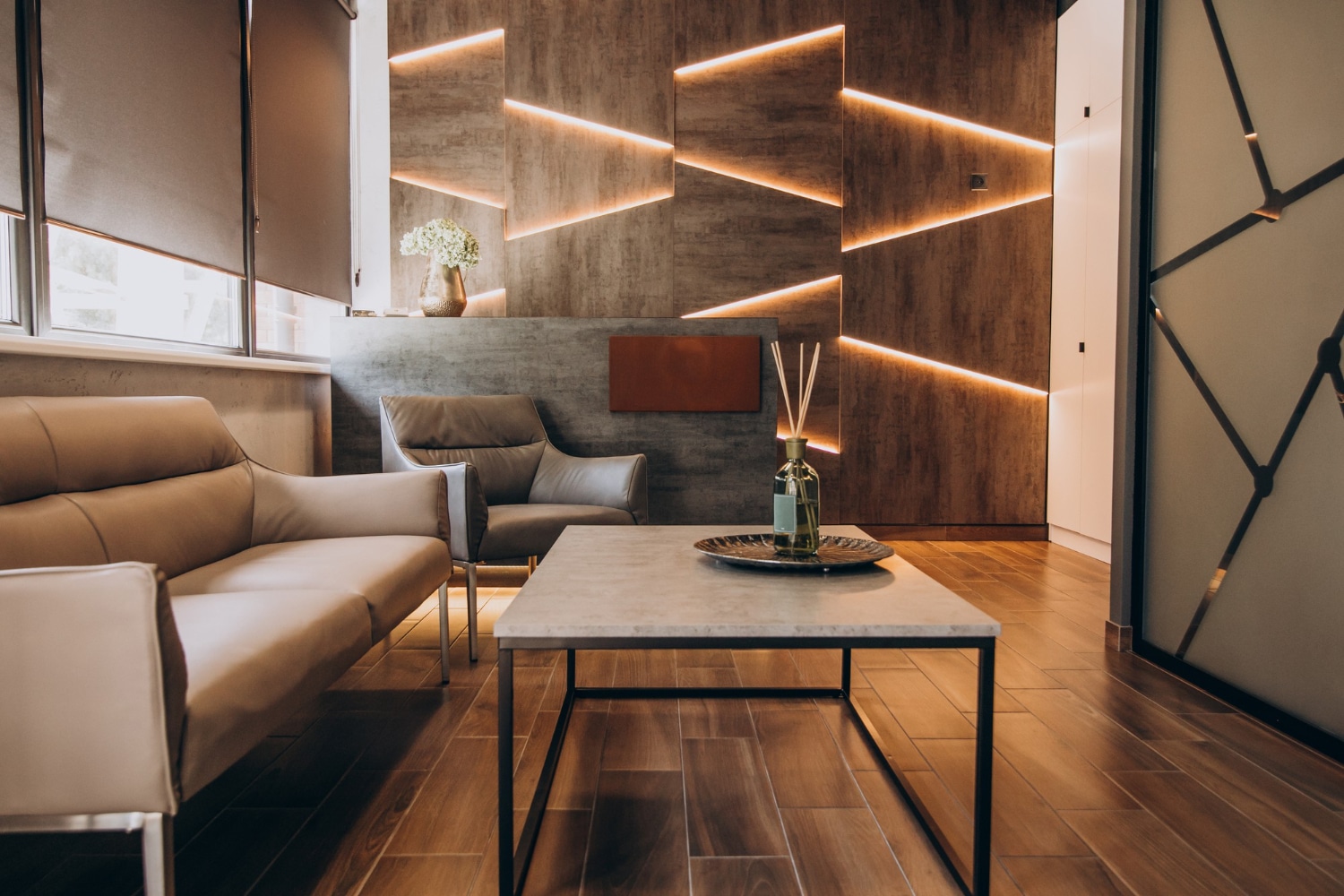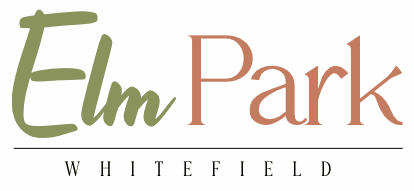Prestige Elm Park is an upcoming ultra-luxury apartment project that will offer lavish 2 BHK and 3 BHK apartments. Here, 2 BHK apartments will be available in sizes ranging from 1250 sqft. to 1490 sqft. Saleable area; 845 sqft. to 990 sqft. Carpet area and 94.78 sqft. to 140.77 sqft. Balcony area.
Its 3 BHK apartments will be available in sizes ranging from 1395 sqft. to 1880 sqft. Saleable area; 950 sqft. to 1295 sqft. Carpet area and 112.10 sqft to 148.80 sqft. Balcony area. All levels are planned based on the present-day requirements of home buyers.
Saleable area of 3 BHK of 1665 sq ft. holding carpet area of 1130 sqft. will have 3 bedrooms, one living, one dining, kitchen, utility, foyer, 3 Toilets, and 2 balconies. The size of bedroom -1 is 10’.0” x 10’.0”, bedroom -2 is 11’.0” x 13’.0” and bedroom -3 is 11’.0” x 12’.0”. Balcony -1 is 5’0” wide and Balcony – 2 is 4’.10” wide. The kitchen’s size is 9’.0” x 11’.6”, the dining is 15’.7” x 13’.0”, and the living room is 10’.6” x 12’.0”. The size of the foyer is 12.’6” x 6’0”. The size of Toilet -1 is 5’.2” x 8’.2”, Toilet -2 is 8’.7” x 6’.2”, and Toilet – 3 is 6’2” x 9’2”. The utility is of size 7’.8” x 5’.0”.
Saleable area of 3 BHK of 1861 sq ft. holding carpet area of 1280 sqft. will have 3 bedrooms, one living, one dining, kitchen, utility, foyer, maid’s room, workspace, maid’s toilet, 3 Toilets, and 2 balconies. The size of bedroom -1 is 15’.0” x 13’.0”, bedroom -2 is 13’.0” x 12’.6” and bedroom -3 is 12’.0” x 12’.0”. Balcony -1 is 5’0” wide and Balcony – 2 is 5’0” wide. The kitchen’s size is 11’.6” x 8’.0”, the dining is 13’.0” x 15’.0”, and the living room is 12’.0” x 15’.0”. The size of the foyer is 5’3” x 5’0”. The size of Toilet -1 is 6’.2” x 10’.7”, Toilet -2 is 6’.2” x 9’2”, and Toilet – 3 is 9’2” x 6’2”. The utility is of size 5’.4” x 7’.8”. The size of the Maid’s room is 7’.0” x 7’0”. The size of the maid’s room toilet is 6’.0” x 5’8”.
Saleable area of 3 BHK of 1875 sq ft. holding carpet area of 1270 sqft. will have 3 bedrooms, one living, one dining, kitchen, utility, foyer, maid’s room, workspace, maid’s toilet, 3 Toilets, and 2 balconies. The size of bedroom -1 is 13’.0” x 14’.0”, bedroom -2 is 13’.0” x 12’.6” and bedroom -3 is 12’.0” x 12’.0”. Balcony -1 is 5’0” wide and Balcony – 2 is 5’0” wide. The kitchen’s size is 11’.6” x 9’.0”, the dining is 12’.0” x 15’.0”, and the living room is 12’.0” x 15’.0”. The size of the foyer is 5’0” x 5’0”. The size of Toilet -1 is 6’.2” x 10’.7”, Toilet -2 is 6’.2” x 9’2”, and Toilet – 3 is 9’2” x 6’2”. The utility is of size 4’.4” x 5’.8”. The size of the Maid’s room is 6’.0” x 6’0”. The size of the maid’s room toilet is 5’.0” x 4’8”.



