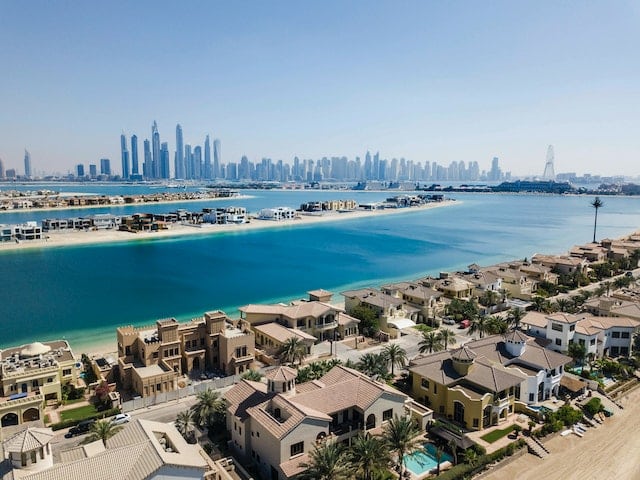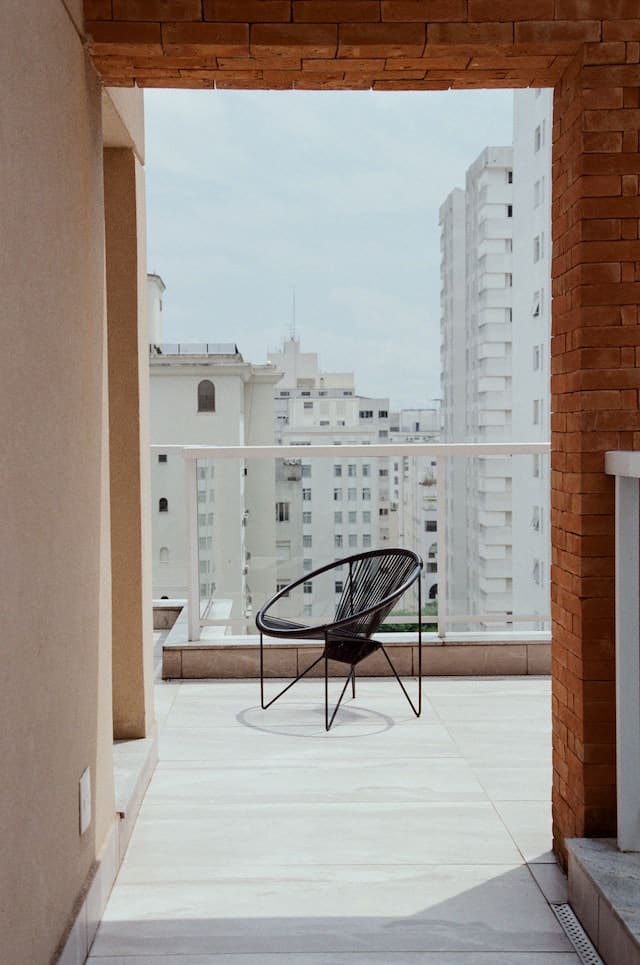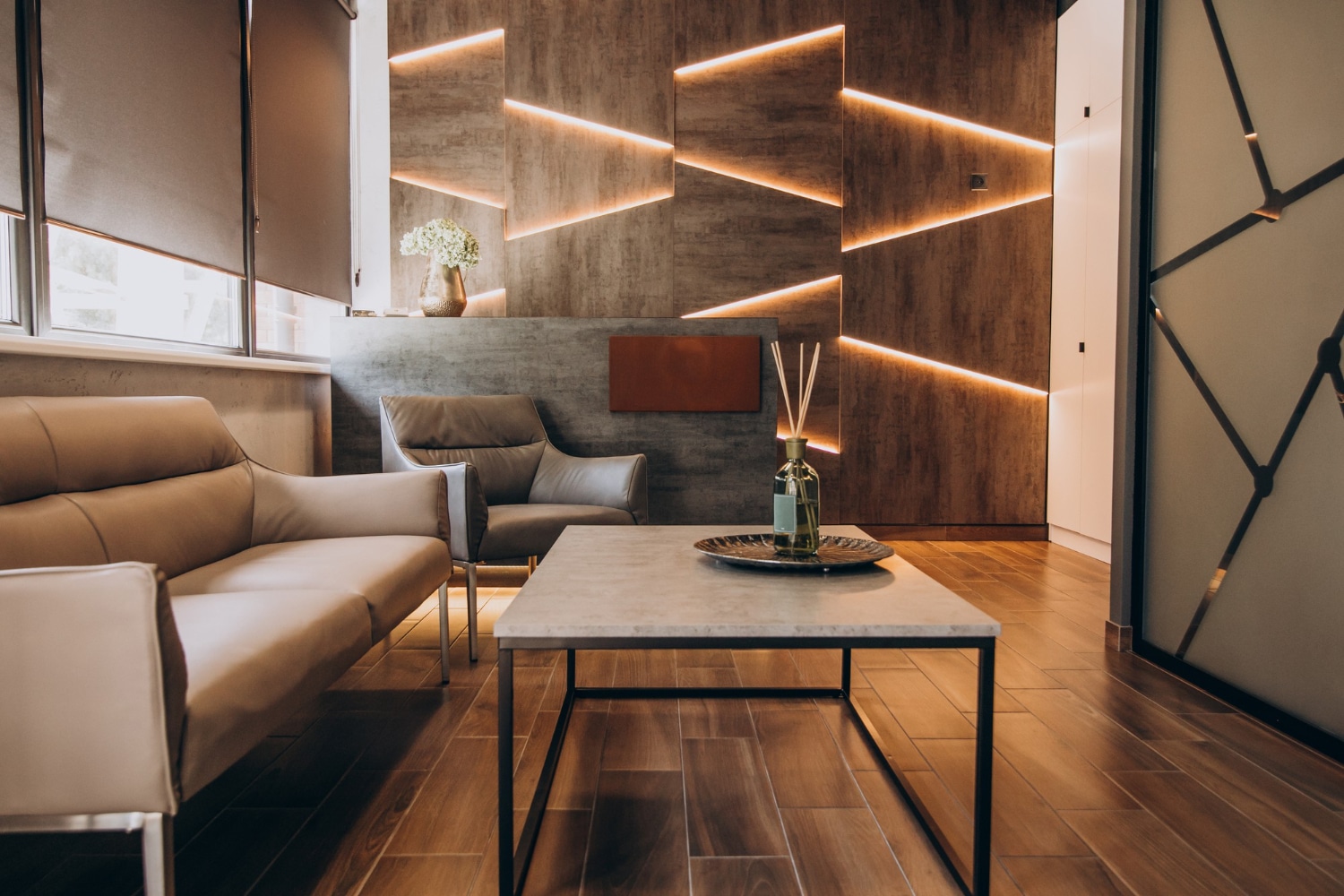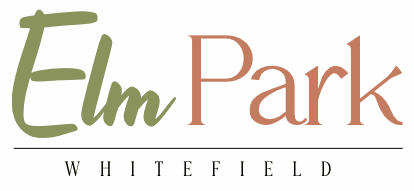Prestige White Meadows is an exclusive community that offers ultra – luxury homes. The residential project features mixed residential apartments and villas by the very best Prestige Groups luxury segment. The project offers both Sky Villas and Bungalows; apartments and villas respectively with luxury features. The serene environment where the property is located makes it more exceptional and elite. Prestige White Meadows is constructed with brilliant architecture of stepped terraces defining the beauty of the landscape and offers a good quality lifestyle. The massive scaled mixed residential project offers an elevated level of luxury and a calm environment in the heart of Bangalore’s Silicon and business hub ITPL
Details
Located in Whitefield Main Road, Whitefield, Bangalore is a well – planned project in 28.5 acres of land Prestige White Meadows consists of 288 sky villas that is apartments and 61 bungalows respectively. There are 4 towers in total with G + 27 floors. It offers bungalows with triplex 4 BHK and 4Bbhk sky villas. The sky villas are of size 4111 Sq. ft – 6651 Sq. ft. and independent villas are of 6219 Sq. ft each. The price range for sky villas is from Rs 4.10 Cr – 6.82 Cr and for independent bungalows is from Rs 8.48 Cr. The individual apartments are situated on stepped terraces that characterize the Prestige White Meadows’ gradual activity, while the high elevated towers are located along its perimeter on the flatter terrains. There are numerous international educational institutions, hospitals, and shopping complex within 15 minutes from the project. The brand name Prestige itself is a huge boost which adds value to the property, hence it could be both used as an investment as well as for self – use.
Location Benefits
Prestige White Meadows, situated at Sai Layout Road, Sathya Sai Layout, Whitefield, Bangalore has great location benefits. Many reputed educational institutions, hospitals, business hubs, shopping and entertainment centres are situated within the proximity of the project. Deens Academy, Whitefield Global School, Delhi Public School, Greenwood High, Vibgyor High School, NPS High school, etc. are situated within 5km from the property. Colleges such as Sisa Kendra School and Pre – University, MVJ College of Engineering, SSR College of Management, Govt Composite College are some of the college’s situated in and around Prestige White Meadows. Columbia Asia Hospital, Manipal Hospital, Cloud Nine Hospital, Sri Sathya Sai Super Speciality Hospital, Svastha Hospital are some of the hospital around this locality. Malls situated within 5km are Forum Neighbourhood Mall, Forum Shantiniketan Mall, Inorbit Mall, South India Shopping Mall and Virginia Mall. The tech parks and business centres around the property include HM Tech Park, Sigma Soft Business Bay, Brigade Tech Park, International Tech Park, GR Tech Park, Prestige Featherlike Tech Park. The Metro station is within 4km from the Prestige White Meadows. Prestige Elm Park has all sorts of connectivity you’d expect in a metropolitan city.
Specifications
Structure
- RCC framed structure with RCC sheer walls / cement blocks for all walls
Flooring
- Imported marble / granite / engineered stone in the foyer, living, family, dining, and internal staircase.
- Decks of the living and dining in external grade solid wood flooring.
- Engineered laminated wooden flooring in all bedrooms.
- Master bedroom balcony finished with vitrified tiles.
- All toilets have marble / granite / engineered stone on the floor and walls up to the false ceiling, the gym toilet has a combination of imported marble and tiles.
Doors
- Entrance Door – 8 feet high opening with frame and panelled double shutter in Teak wood with teak architraves and flush shutters.
- Internal doors – All bedroom doors are 8 feet in height and toilet doors 7 feet in height with Teak wood frames, Teak architraves and flush shutters.
Kitchen
- Central island kitchen furnished with hob and hood, under counter and overhead cabinets with pull out systems and appliances – washing machine, dryer, dishwasher, refrigerator, geyser and oven.
- Flooring and dado above the granite counters are of ceramic tiles.
- Double bowl sink in the utility and single bowl sink in the kitchen with single lever sprout.
Plumbing and Sanitary
- Counter mounted washbasins. Wall – mounted EWC’s with concealed cisterns. Vanity cabinets provided below the washbasin in all toilets.
- The master toilet is provided with 2 washbasins and a jacuzzi.
- Shower cubicle, geysers in all toilets with mirror and accessories.
Security
- Passenger and service lifts in all blocks of suitable size and capacity.
- Round the clock security with intercom facility.
- CCTV camera at all vantage points.
Electrical
- Sufficient power outlets and light points provided.
- Concealed wiring with PVC insulated copper wires and modular wires and switches.
- DG power – for all common services and units 100% backup provided.
Amenities
The amenities include:
- Badminton Court
- Billiards
- Coffee Shop
- Swimming Pool
- Squash Court
- Multipurpose Hall
- Tennis Court
- Gymnasium
- Kids Play Area



